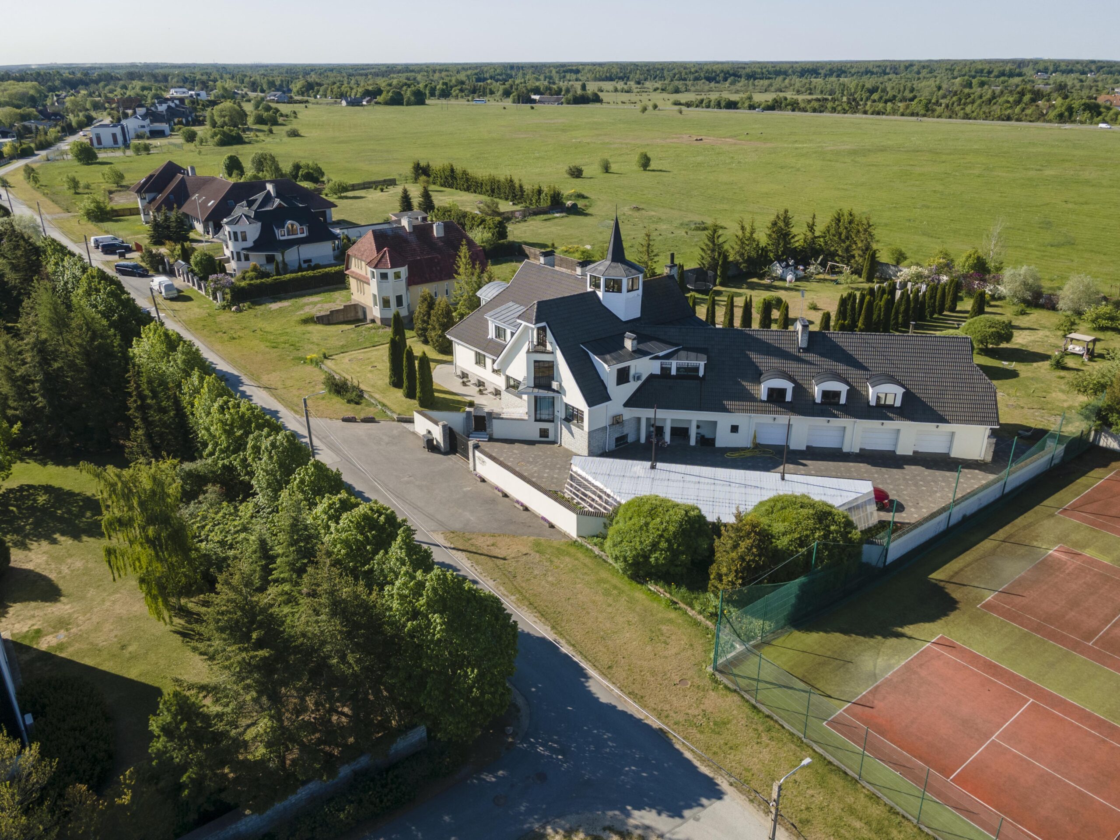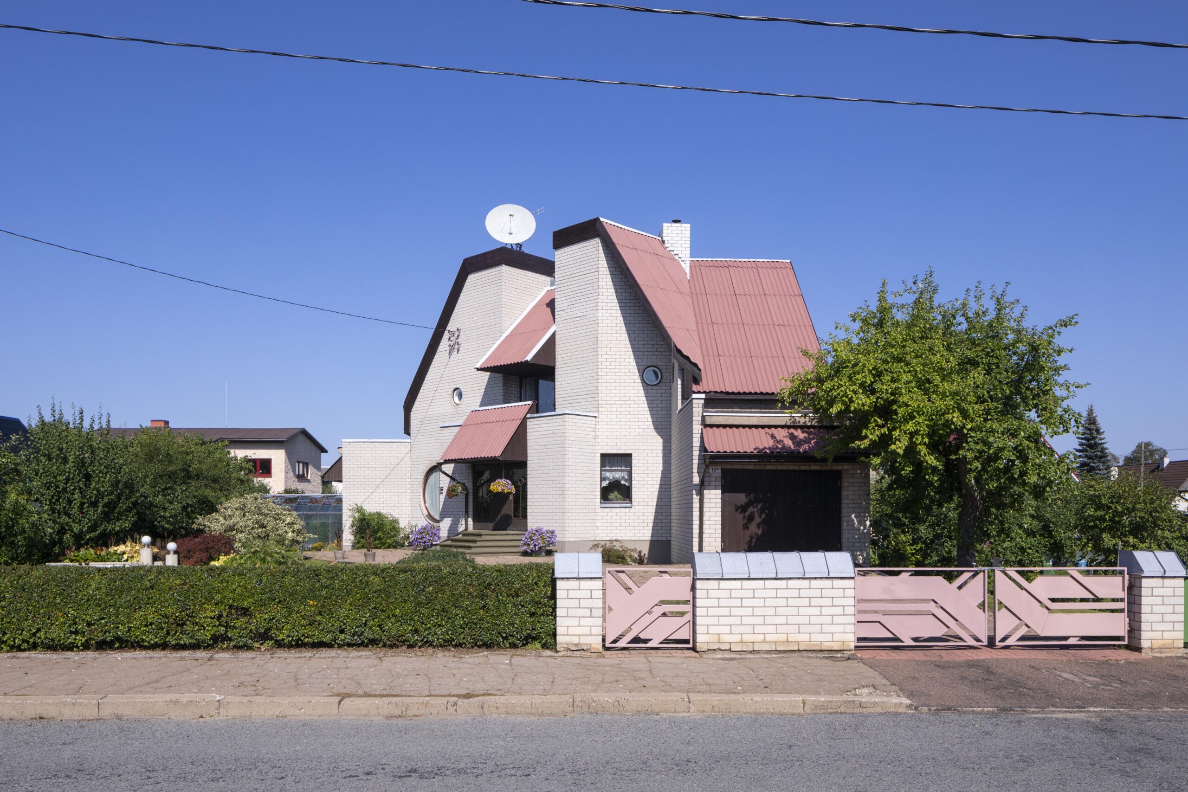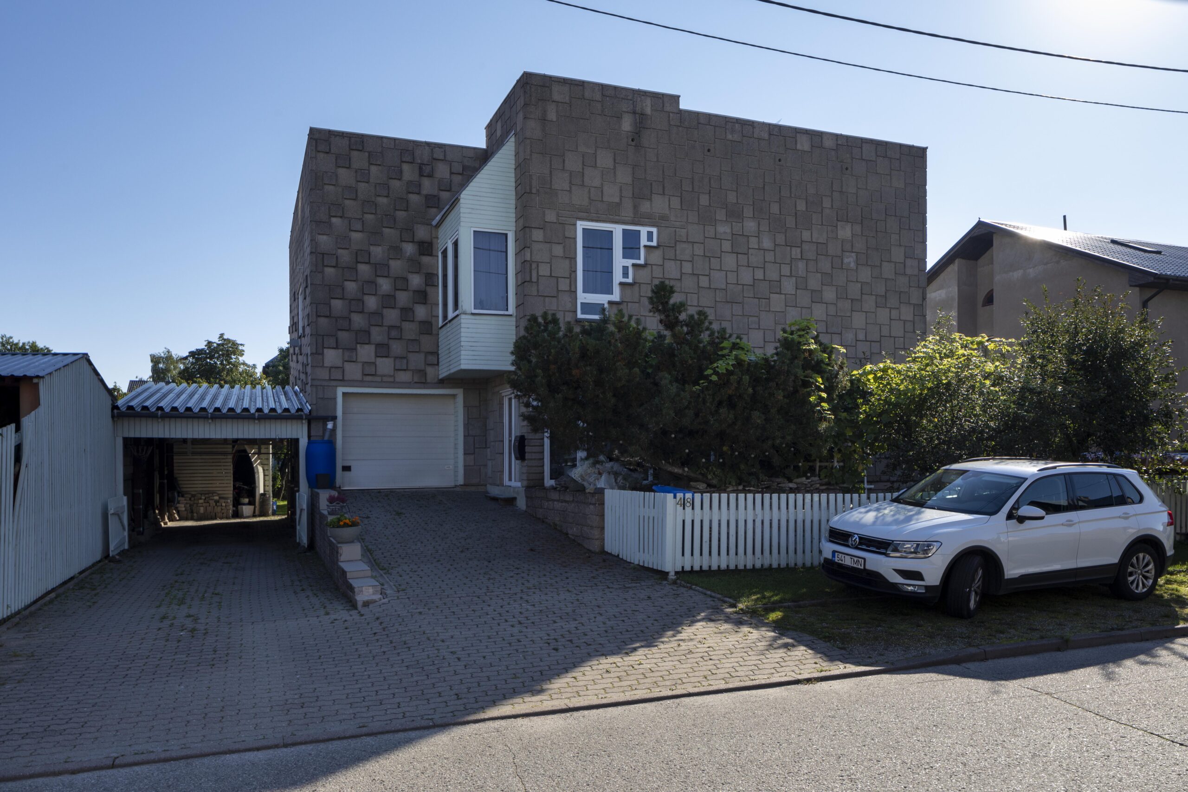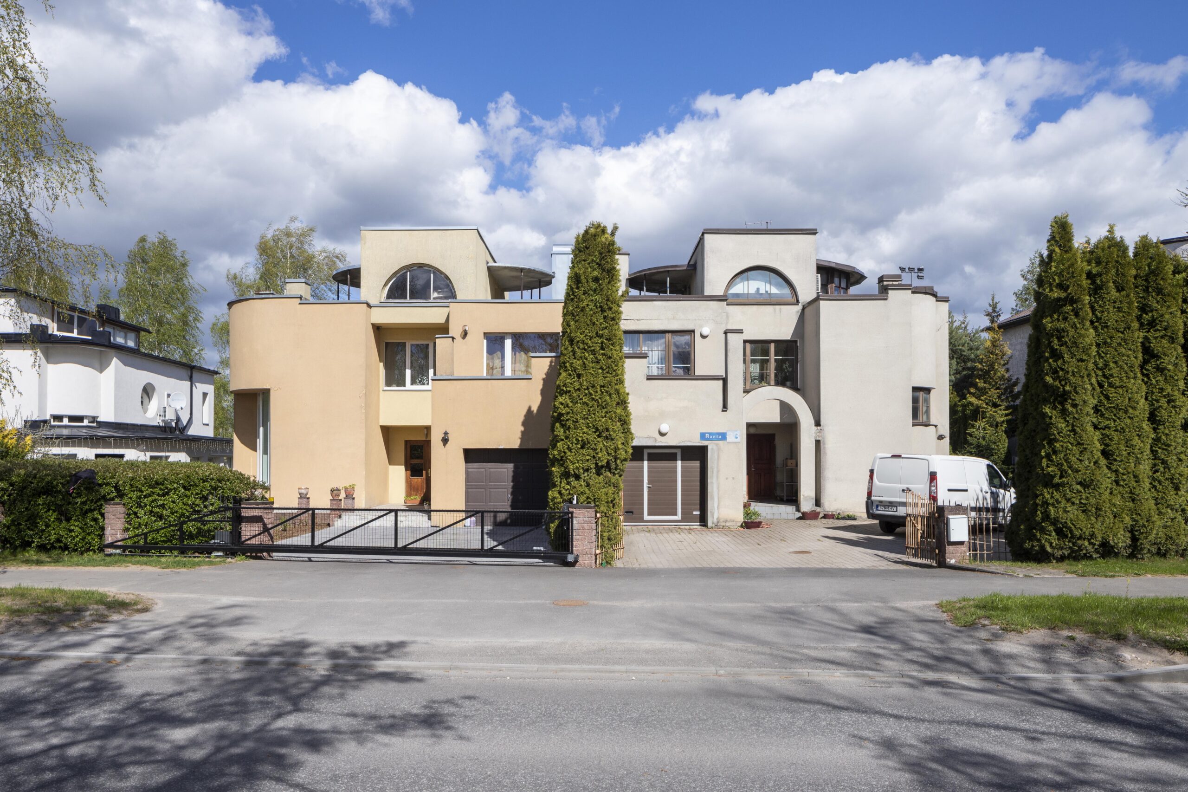When you think of life in Soviet Estonia in the 1980s, what do you imagine? Grey everyday life? Brutalist architecture? Pre-fabricated buildings? Kolkhozes and sovkhozes? The end of the Cold War? The Soviet period is mostly seen as drab, grey and depressing. It seems there was no room to dream. Especially because dreams were less likely to come true in a society based on control. But hope dies last, right? In hindsight, we could say that the changes in politics, economy and everyday life in the 1980s paved the way for the collapse of the Soviet Union and Estonia regaining its independence.

Standardisation as a tool of order
In Estonia, the 1970s had been a period of political stagnation, with Russification policies implemented all across society.
Two notable events that shook up the field of architecture in Estonia at the time happened in 1979, when the Modernist architect Mart Port was not re-elected as the head of the Association of Architects and in 1980, when the sailing regatta of the 1980 Moscow Summer Olympics took place in Tallinn, prompting the construction of an array of specific project buildings. After 1985, when Mikhail Gorbachev became the leader of the Soviet Union, freedom of thought and expression was elevated by the new political directions of Glasnost and Perestroika, which aimed to keep the Soviet Union from deteriorating.
Arrival of Postmodernism
The arrival of Postmodernism in Estonian architecture coincides with the broader social changes the 1980s brought about. The highly regulated boxy Modernist architecture was a fertile ground for opposition to arise, and the critique of Modernism was published increasingly boldly. In parallel, architects were looking for a new creative expression, and Postmodernism was a great tool for achieving this. Critiques and explorations were often published in the Estonian architecture magazine Ehituskunst, for example. Despite the fact that accessing information from outside the Soviet Union was restricted, Estonian architects were still familiar with texts of Postmodern theorists, such as Robert Venturi and Charles Jencks. They just had to make more of an effort: people would commonly have to visit multiple libraries since each had a different foreign architecture magazine in stock. An equally important role was played by local professional connections, as establishing these led to the formation of creative collectives. One such example was the group that operated under the name of the Tallinn School, which mostly included architects but also artists and other creatives.
To conclude, everyone was tired of pre-fabricated houses and needed a change. Even though pre-fabricated houses were widely constructed until the end of the Soviet period, interestingly, the first signs of more liberal architecture appeared in the architectural planning organisations focusing on developing rural areas. The increasing economic prosperity of kolkhozes and sovkhozes meant it became possible to design non-standardised Postmodern buildings, such as the Paide Cultural Centre (Eesti Maaehitusprojekt, architect Hans Kõll, design 1985) and Lihula Cultural Centre (EKE projekt, architect Rein Tomingas, design 1980–1985).


Postmodern private houses
The overall atmosphere of the 1980s has been described as thick with anticipation. For architects, a way to express this was to design private houses alongside their day jobs. The Postmodern private houses of the 1980s were large, consisting of various volumes, multileveled roofs, unusually shaped windows, doors and other details. Each house looked unique, expressing a balance between the creativity of the architect and the desires of the commissioner – this was the first time a dialogue of this kind was possible in the Soviet Union. While local architects managed to acquire information about the latest trends in international architecture, the majority of people shaped their ideal home while travelling abroad, browsing magazines or via (Finnish) television,
Reality vs dreams
Lofty ideas were often deflated by the reality of Soviet life. There were restrictions and rules for private houses: until 1987, the usable area was limited to 90 m2, later to 130 m2 per house. This prompted the commissioners and architects to find solutions to increase the size of private houses using utility spaces. The projects listed functions for spaces that were different to what the spaces were really used. Often, spaces were labelled as something other: attics had summer lounges or laundry rooms, and cellars had storage spaces for vegetables, fruit or firewood. Large lobbies with staircases also increased the general area of these houses.
Once a lot was allocated to a person, the contract concluded that the house had to be built by the owner. That meant that all the different parts of the construction, which are today done by different contractors, at that time had to be undertaken by the future homeowner. For example, the wood had to be logged from the forest and cut into floorboards by the owner. The 1980s were also characterised by the growing deficit of all kinds of goods, including construction materials. The quality and availability of construction materials fluctuated. For example, different batches of the same construction material could be of a completely different quality – one batch of silicate brick would be strong enough to lay a wall, and another would crumble in the hands of builders. This meant that connections became extremely important to find materials or find assistance for larger tasks (such as pouring the foundation). Understandably, this was not discussed publicly, but the process often involved back-alley barter deals. If you didn't have money (and that was mostly the case), you could barter using vodka, for example. As the process of planning was erratic, the construction of private houses took around ten years. It was not uncommon for people to move into partly-completed buildings and continue construction.
Even though Postmodernist private houses look impressive, one could even say exclusive, they were, for the most part, constructed by people who were above average entrepreneurs, determined and dared to dream; they saw possibilities within the Soviet system and did not want to live in standardised homes. But, of course, luck and chance also played a role.

The changing winds of the 1990s
In 1991, Estonia became independent again. This caused turbulence across society – the old rules had gone out of the window, and the new had not yet been established. Economically, it was a period of massive uncertainty, and in the early 90s, there was a deficit in everything. In a society adapting to a market economy, some people learned the new rules quickly. They could afford extravagant Mcmansions, to use a more widely-known term. The village of Ilmandu (also known by its colloquial name Lollideküla or the Village of Fools) was among the first of its kind: an array of large private houses with little turrets were built on a beautiful seaside cliff. People no longer had to build everything themselves and follow the Soviet regulations. Private houses became a symbol of the owner's success.
However, the changing times also had a more unfortunate side: for many, the dream of owning a home was lost. In the 1980s and early 1990s, a large number of empty lots and unfinished houses were sold. While empty lots attracted new construction, even now, 30 years later, we see some of these houses in scaffolding, standing like monuments to lost dreams.
The years after
The story of postmodern private houses in the 1980s and 1990s is somewhat curious and still needs further research. It is a period in architectural history that was shaped by the expectations and anticipations of newly opened borders. The architecture in Soviet Estonia kept up with the aesthetic developments of the rest of the world. Each building has a very personal story to tell about the people who constructed it and the families who live(d) there – to a degree, you can see this on the facades. Since these are private houses and today, private property is often inaccessible, many of the stories remain unheard. Still, all of these stories matter, as they would help to create a better account of the multifaceted nature of architectural history and highlight the architectural and cultural value of these buildings. Postmodern buildings did have an effect on what Estonians value in private houses today – Ilmandu village started the tradition of constructing villages on fields near the city, which is still evident to this day.